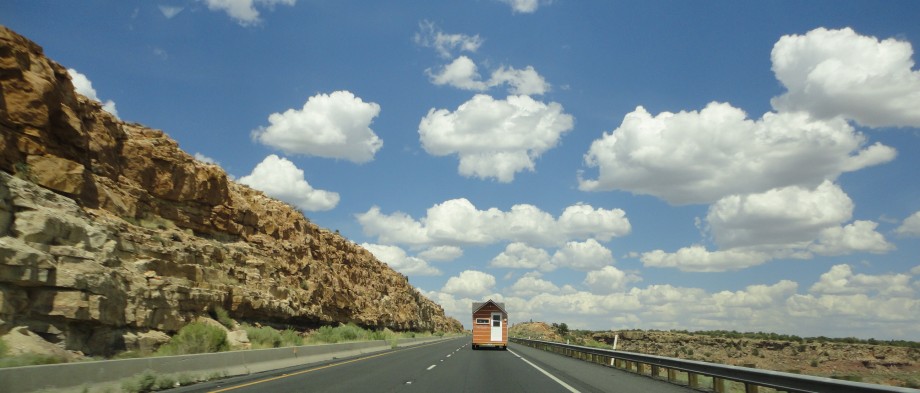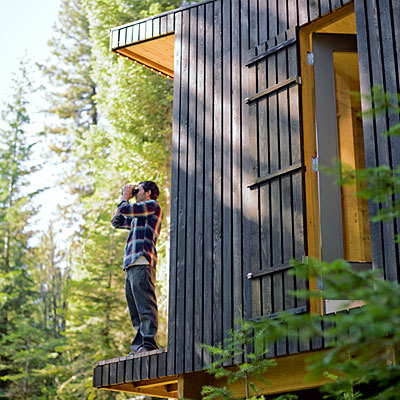so we want the tiny house to have a more modern aesthetic – most of them out there are sort of Victorian / dollhouse / 1800’s mountain cabin. and most of that is dictated by the need for a loft bed – makes the roof need a steep pitch.
with the gooseneck trailer we found that the bed doesn’t have to be stacked over the living space, keeping the profile lower. (not so scary to tow) it does make it a lot longer though….
here’s the model now. exterior cladding has us stumped a bit. needs to be….. almost free in order to keep our budget low. this is some sort of wood T&G or just plywood roughsawn with siding-esque grooves, stained a dark gray.
some of our inspiration photos:
I wish we could do a flat roof – looks more “modern”. but the gable really creates the needed head height inside, and flat roofed options we looked at ended up looking like a mobile home – a “single wide”. which is not what we’re going for! when you put a house on a trailer much of the design process is focusing on how to make it NOT look like a house on a trailer! ha.





Rather upscale gypsy – cool!
For your siding/cladding problem, you have basically two options. Siding or cladding over sheathing, or combined sheathing/siding/cladding. Nothing will be very close to free and worth installing unless you stumble upon some old metal roofing or something like that. Which would be great.
Consider using 1/2″ rough-sawn T-111 and staining it. It won’t have the grooves, but will weather well and look clean. Normally I’d use 5/8″ which also has grooves if wanted, but that will cost a lot and weight more.
Another thought is 1/2″ plywood then hardi-board cement board panel. With proper detailing like stainless screws this can look very clean. But, it’s not a cheap or light option.
Sheathing should be at least 3/8″, so maybe you could use 1/2″ R.S. T-111 and groove it yourself? Labor intensive. Anyway good luck and thanks for documenting your work.
hey Gregory. your comments do make sense! but we already sheathed it with plywood… although I like your idea of doing a combined sheathing / cladding. saves on materials (and subsequently time and money). we thought about the rough sawn T-111 with battens over the grooves, so it doesn’t look like cheapo T-111, it looks like expensive board and batt, and the 4’x8′ sheets of T-111 act as sheathing as well as cladding. maybe next time!
exterior cladding: you might consider board-and-batten, the traditional cladding of the South. It’s cheap, easy, and durable. Anybody can do it in a snap (and everybody did).
hi LeAnne! yes, we were considering rough-sawn board and batten siding. it looks a bit rustic though. not really the look we’re going for. but definitely an option for future Tiny Homes. we just found a rainscreen option using plywood and galvanized flashing that is going to be just the ticket.
Phew! I’m caught up now. Joe, I can’t say enguoh how awesome it is that you’re doing this! You guys are amazing and I can’t wait to see the finished results. (or help paint some walls, or whatever )
Hey Carrie,
I followed a link to this post so I see now you’ve gone a bit beyond the sheathing stage, so my thoughts on combining sheathing and siding don’t make sense.
Looking forward to seeing your siding choice.